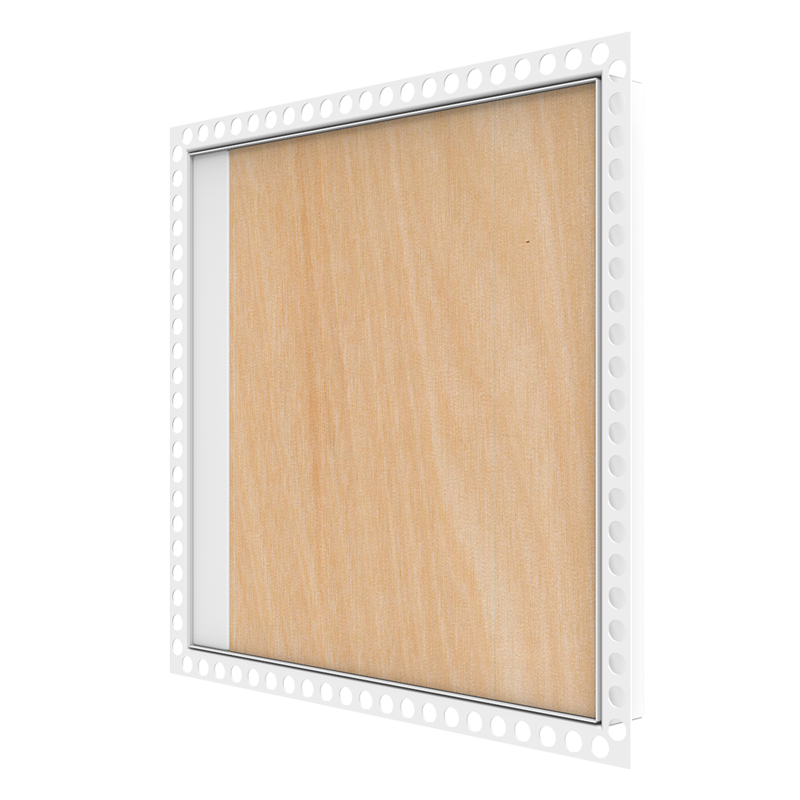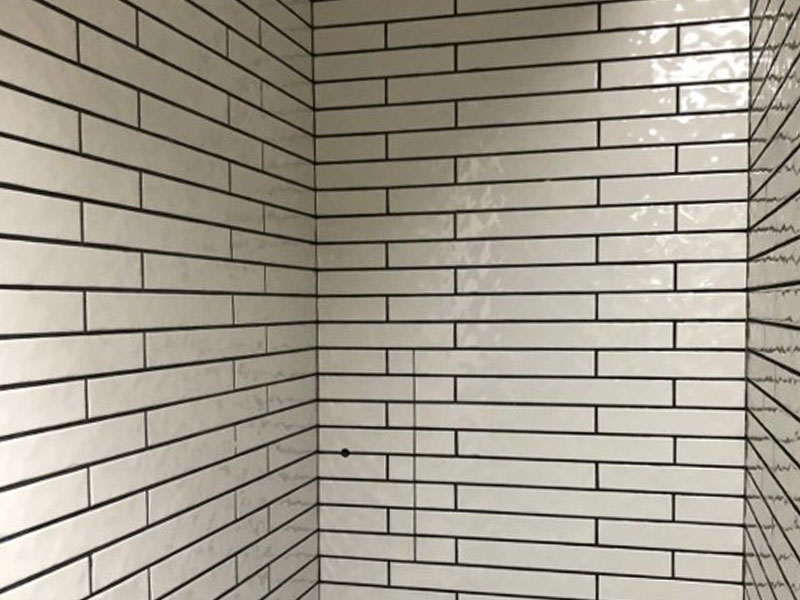


The VISION 8000-NFR is a non-fire rated, strong, purpose made, high quality access panel designed to provide a simple yet secure means of accessing building services through ceramic tile clad walls.
Suitable for vertical use where panel is to be installed prior to tiling. Ideal for use in kitchens, bathrooms, or shower rooms where discrete access to services is required. All panels are manufactured to order and can be designed to suit the specified tile module size.
COMPOSITION
VISION 8000 Series access panels are manufactured to the specified tile module size, either as a fully concealed tiled frame (TF)/tiled door (TD) design so after installation only the open grout line is visible, or alternatively manufactured for retrofitting where the exposed edge frame (EEF)/edge door (ED) will be visible.
All panels are single door and side hung. Panels can be top hung and/or lift out if size permits.
Please contact our technical team on 01827 719051 for more information.
FRAME
1.5mm thick, factory welded electro-galvanised mild steel with concealed frame flange.
DOOR
1.5mm thick, electro-galvanised mild steel door tray
LOCKS
Available with;
FIRE RATING
The VISION 8000-NFR Access Panels are not fire rated. For fire rated products, please see VISION 8000-FR » (up to 2 hr fire rating)
ACOUSTIC SHIELDING
The VISION 8000 Series non-fire rated riser door has a standard acoustic rating of 30dB. There is no option for upgrade on this product.
TYPICAL SIZES / WEIGHTS
Our VISION 8000 Series non-fire rated access panels are made to order to suit the specified tile module size. They are available in sizes from 200 x 200 mm minimum for a single door (SD).
Nominal only, actual size is dependent on tile selected.
Measurements shown X x Y;
SINGLE DOOR (SD)
300 x 300mm - 4kg
300 x 600mm - 7kg
450 x 450mm - 8kg
600 x 600mm - 15kg
600 x 900mm - 22kg
600 x 1200mm - 28kg
MIN/MAX SIZES
Leaf width (minimum) = 200 mm
Leaf height (minimum) = 200 mm
Maximum sizes are dependent on a number of variants including the door/tile module sizes when a tiled frame (TF) / tiled door (TD) is specified, and for an exposed edge frame (EEF) / exposed door (ED) type the size refers to the outer frame size, so please contact our technical team who will assist you to determine the correct specification and dimensions for your project.
NOTES
| Fire Rating | Non fire rated product. Manufactured primarily from steel is non |
| combustible excluding the marine ply, tiled over on front face. |


| SUITABILITY | Suitable for vertical use where panel is to be installed prior to tiling. Ideal for use in kitchens, bathrooms, or shower rooms where discreet access to services is required. All panels are manufactured to order and can be designed to suit the specified tile module. |
| MATERIAL | Frame 1.5mm / Door 1.5mm thick electro-galvanised mild steel. Door lined with marine ply to accept tiled finish. |
| DOOR CONFIGURATION | Single door configuration |
| FRAME DEPTH | Overall frame depth - 76.5mm |
| GROUT | Minimum grout thickness = 1mm |
| FINISH | White powder coated frame and door to RAL 9010M (Matt finish) |
| LOCK | Concealed push catch (PC) / Security key lock (SL) / Budget Lock (BL) |
| STRUCTURAL OPENING | X and Y dimensions are outside frame sizes. Structural Opening requirement for installation is (X+(2x grout width)+5) x (Y+(2x grout width)+5). |
| Notes | For technical assistance, please contact our Technical Department on +44 (0)1827 719051 |
More info? Place an order? Get in touch today
Sales: 01827 719050 / Technical: 01827 719051